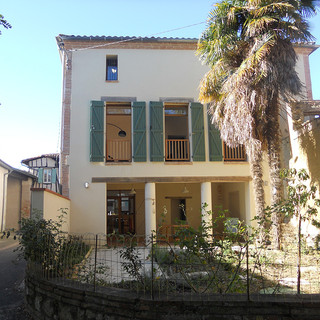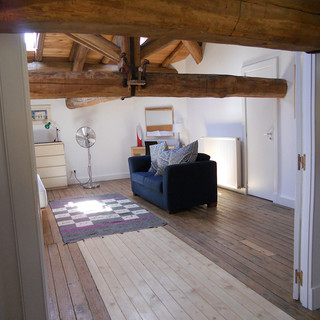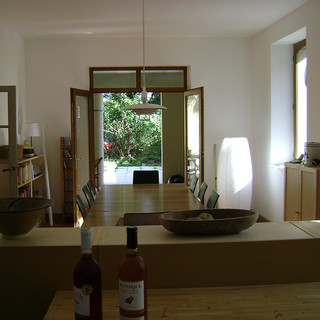A House in Tarn et Garonne, South-West France
- Nigel Wakeham
- Jan 6, 2019
- 6 min read
Updated: May 12, 2022

My wife and I first became interested in living in France during a visit to Provence in the early 90s while we were on leave from working in the Solomon Islands in the SW Pacific.
After that first visit we had several holidays in the south of France and eventually decided to try and buy our own house to use first for holidays and later as a retirement home. Having worked for many years in the tropics we were not very happy either with the climate in England or with the traffic in Bristol where we were then living.
We then spent our holidays over a number of years looking for a suitable house without success until we were contacted by someone living in the Tarn et Garonne Departement north-west of Toulouse who suggested that we should explore that area.
In the summer of 2003 we spent our holiday looking at properties in the villages and small towns west and north-west of Toulouse. It was a very frustrating couple of weeks: the houses we saw were either too big or too small; had been so badly renovated as to make them past redemption or had no garden. Then, on the penultimate day of our holiday, we were sent to see a house that had just come back on the market. It had not been suggested to us before because it was thought to be too big and required too much work.
The house is in small, once fortified village on top of a hill overlooking the valley of the Gimone, a tributary of the Garonne. The village is set in pretty rolling farming country about six kilometres from the market town of Beaumont de Lomagne.
We managed to get inside the house on the last of our holiday and made an offer on the spot which was accepted! It was larger than what we were looking for and required a lot of work but it was more or less in its original state and had not been ruined by badly thought out renovations. It also had lots of original features and a small garden at the rear together with a wooded area across the road. We could both see that it had the potential to be a really lovely house and three months later it belonged to us!
The house, which faces on to the main street of the village, was built in 1860 and although structurally sound, it was in a fairly dilapidated condition not having been lived in for a number of years. The walls are 40/50 centimetres thick built mainly of un-burned bricks faced with burned bricks on the south-west facing sides; the rain comes mainly from this direction. The ground floor was finished in terracotta tiles laid straight onto compacted soil and the first and second floors were constructed of timber joists with tongued and grooved boarding. All of the external openings had either timber lintels over or shallow brick arches. The roof was constructed of massive timber members (mainly poplar) with simple mortise and tenon joints fixed with timber dowels.
It should be noted that although the house was over 150 years old, that it was 2½ stories high, that the walls were mainly constructed of un-fired bricks and that no concrete had been used in its construction, the house was structurally sound and required no major repairs. I often use the house as an example of what can be achieved using locally available materials without using large amounts of concrete to colleagues that I work with in developing countries who insist that concrete structures are the answer to all of their problems!
The accommodation originally consisted of: on the ground floor an entrance door on the main street leading to a central corridor running from front to back with what was originally an ‘epicerie’ on one side at the front with a very basic kitchen behind and a sitting room and staircase on the other side; three large bedrooms and a bathroom on the first floor and a ‘grenier’ in the roof space. There was also a large barn on the ground and first floors attached to the rear of the house which blocked off any access or view to the small garden at the rear and down one side of the house ran a long narrow shed used for drying garlic (the village is in the heart of a garlic growing area). See drawings attached of the house before being renovated.
As an architect I had a lot of ideas about what to do with the house but it took nearly a year to finalise the plans and obtain planning permission for the changes we wanted to make.
On the ground floor, the main changes that we made were to do away with the central corridor in order to increase the size of the sitting room; demolish the wall between the shop and the kitchen to form a large open dining room and kitchen; insert a new utility/bathroom behind the staircase and move the main entrance from the front of the house to the rear. The barn/garage at the rear of the house was turned into a terrace with access from the dining room and access to the garden through two new large openings. A store was constructed at one end of the terrace to house the central heating boiler, garden tools, bicycles, etc. The roof to the garlic drying shed at the side of the house was removed and the space is now a small garden with access through double doors from the ground floor sitting room.
On the first floor the three bedrooms and the bathroom were retained and renovated (with a new access door to the bathroom from the main bedroom) and the barn at this level was converted into a large sitting room with large windows overlooking the garden and the country beyond. This room is nearly seven metres high on one side (all of the roof timbers are exposed), and has a new, hidden staircase at one end leading up to the second floor.
On the second floor the staircase leads to a gallery that gives access to a large new bedroom in the roof space with an en-suite bathroom and walk-in cupboard and a new mezzanine floor over one end of the first floor sitting room. The gallery and the new mezzanine both over-look the first floor sitting room. See drawings attached of the house after being renovated.
We employed an English builder who has been in France for many years to carry out the main construction work and manage the joinery, electrical and plumbing work and this made communication easier than it might have been. Even so it was not easy to manage the work as we were based in Bristol and I was spending a lot of time travelling for my consulting work. The main construction work took around three years with delays mainly caused by the original plumber (who had to be replaced) but by a variety of other factors as well. This was much longer than I originally anticipated but the delays did enable me to make various changes to the planning that have greatly improved the final product! It does show however how difficult it is to run a project from a distance especially when there are limited opportunities to visit and check on progress. All builders can find an excuse for delays and changes that have not been approved when you are not there to supervise them!
The original ground floor has been replaced with an insulated concrete slab finished with traditional tiles and all the external walls on the ground floor and in the sitting room on the first floor have been lined and insulated. The roof was stripped, some minor timbers replaced and the roof tiles re-laid on insulation and new roof boards. A new gas-fired central heating system has been installed with under-floor heating on the ground floor and radiators on the first and second floors. All the windows have been replaced with double-glazed timber windows with shutters.
I carried out most of the finishing work myself (with assistance from family and friends) in periods fitted in between my consultancy work and this again took a lot longer than planned. I fitted the kitchen; fitted the new shower units; did all of the wall tiling in the kitchen and bathrooms; fitted new doors, architraves and skirtings where necessary and did most of the painting. All of the rooms are large and all ceiling heights are over three metres. This makes for a very comfortable house in the summer but the area of walls and ceilings that require painting is enormous! Although it is an old house, finishes and furniture are simple, modern and effective: walls and ceilings are white with colour provided by different colours to doors, architraves and skirtings on the different floors. We have a large collection of books and there are numerous book-cases.
Even before the house was finished we spent most of our holidays there and we finally moved into the house about six years ago when my wife retired. It has been a wonderful house to live in and we have thoroughly enjoyed village life and have made many friends here.
Before Renovation
After Renovation
The Village




















































































































































Comments