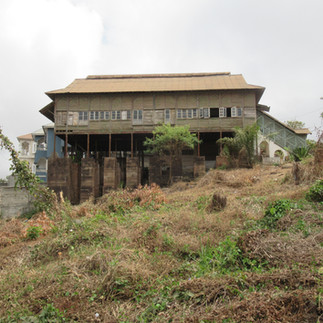Colonial Houses, Hill Station, Freetown, Sierra Leone
- Nigel Wakeham
- Apr 23, 2024
- 4 min read

During my recent visit to Freetown, I went up to Hill Station in the hills above the city to have a look at what remains of the British colonial housing built there at the beginning of the 20th Century.
Modelled on the Indian hill stations, the aim was to provide cool and comfortable (and mosquito proof) housing for the British colonial administrators who were working in the hot and humid city below. To this end, 20 (or 24; estimates vary) prefabricated house kits were imported from Britain (rumour has it from Harrods) and the houses were constructed on rocky and sloping sites at Hill Station between the villages of Wilberforce and Regent.
The houses were single storey but were raised high above ground (in order to maximise ventilation) on cast iron columns. The columns were of a of standard length (approximately 3 metres) and supported cast iron beams at first floor level with timber construction, columns, walls, floors and roof structures, above. The columns were cross braced to provide rigidity. Roofs and ceilings were very high and the roofs were ventilated through continuous ridge vents. Light and ventilation was provided by continuous timber strip windows to most elevations with timber boarding above and below.
All of the living and sleeping accommodation was on the raised first floor with access via a covered staircase. Kitchens and bathrooms were provided in blockwork buildings behind the houses at ground level. All houses were oriented with the main elevations facing approximately north–south. The large roof overhangs on the north and south elevations were too high to provide much protection from the sun to the windows but the windows on the east and west elevations were protected from the sun by lower overhanging roofs.
As stated above, the cast iron columns were of a standard length and as the sites for the houses was rocky with in places, very steep slopes, many of the columns had to be founded on large and very high concrete columns, some of which must have cost nearly as much as the houses!
Construction of the houses started in 1902 and was completed in 1904. At that time, the only way to reach Hill Station was by walking (or being carried in hammocks) up bush paths and as the civil servants who would be living there needed to commute to Freetown and back every day, a very expensive narrow gauge railway was constructed that started at government wharf near what is today ‘Big Market’ (the station building is still there) and wound up the hillside on some of the steepest grades ever attempted for this type of railway. Once roads started to be constructed in the 1920s, buses and cars made the railway redundant and it was closed in 1929. Parts of its route can still be seen however in a number of roads called ‘Old Railway Line’ that climb the hill up to Wilberforce.
A club house was also constructed for the use of the civil servants; ‘The Hill Station Club’ which survives to this day. When I was living in Freetown in the 1970s and 1980s, the club was very run down but still contained some of the original and very beautiful billiard tables.
A curfew (6pm to 6am I think) was instituted after the houses were occupied that meant that the Sierra Leoneans who worked there (mainly as servants) during the day had to leave and at night only the white civil servants remained.
A lot of development (most of it pretty terrible), including a new dual-carriageway road, has taken place around Hill Station and only 12 of the original houses survive. These are now in very poor condition as there has been little or no maintenance. It seems that most of them are still lived in by government officials although one seems to be occupied by a primary school. Water and electricity supplies, as in most parts of Freetown, are pretty erratic.
It would be a great shame if these remaining houses were to disappear as they form part of the history of Freetown as well as being better examples of houses built for a tropical climate than most of the houses being built around them today. Maybe the staff and students at the new school of architecture at Fourah Bay College could campaign for their conservation?
Architecture in Developing Countries: A Resource
The design and construction of appropriate, low-cost buildings for education and health in rural areas of the developing world.
Nigel Wakeham is an architect who lived for 23 years in Southern and West Africa and the SW Pacific working on education, health and other projects. He has since worked for over 20 years as a consultant for national governments and agencies such as the World Bank, DFID, ADB and AfDB on the implementation of the construction components of education and health projects in many countries in the developing world.
The objective of this website will be to provide the benefit of more than 45 years of experience of working in developing countries to architects and other construction professionals involved in the design and construction of appropriate, low-cost buildings for education and health. It will provide reference material from the projects that Nigel has worked on and technical information on the design, construction and maintenance of educational and health facilities and other relevant topics and these will be added to from time to time.
I am happy to be contacted by anyone requiring further information on any of the projects or resources referred to in this website or by anyone wishing to discuss work possibilities.








































































Comments