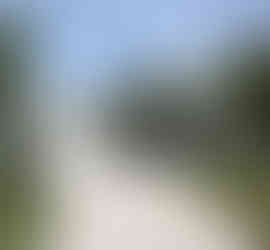
The subject of this blog is the pilgrimage chapel at Ronchamp that was reconstructed by Le Corbusier in the 1950s and which I visited in the summer of 2016. The chapel is situated in a superb location on top of a hill in wooded country overlooking the village of Ronchamp in the Haute-Saone and looking out over the Saone valley plain to the west and the Belfort Gap to the east.
In 1950 Le Corbusier was asked, by the Archbishop of Bésancon, to design a new chapel at Ronchamp to replace the one destroyed during the war and unusually, the church authorities wanted to break with tradition and commission a truly modern building. Le Corbusier, after first refusing the commission agreed to it after visiting and being inspired by the site. While differing from the majority of his other ‘International Style’ buildings in its irregular and sculptural shape (apart from sharing some of the sculptural shapes found on the roof of the Unité building), it is a truly modern building in its use of materials and its handling of form and space.
I last visited the chapel in the early 1960s when I was a student and I was keen to re-visit it. Since my last visit, a bell tower designed by Jean Prouvé has been constructed adjacent to the chapel and a new entrance building, visitors’ centre and a convent for the ‘Poor Clares’ a mendicant order of contemplative nuns all designed by Renzo Piano have been constructed below the chapel.
The chapel itself consists of the main space the floor of which slopes down to the altar and which is mainly lit by small windows punched through the south wall, and two small side altars that are lit by clerestory windows. The roof to the main space appears to float above the walls as there is a 10 cm gap between the top of the walls and the underside of the dramatically curved roof. The interiors are quite dark with subtle lighting from the small windows in the south wall and from the clerestories making for a very dramatic space. The main ‘pilgrims’ door is also on the south side and is very large and covered inside and out with coloured enamel designs by Le Corbusier.
On the eastern side the roof over-sails an external altar and pulpit that face onto a large space between the chapel and the ‘pyramid of peace’ (a memorial to the fighting that took place in 1944), that can accommodate 10,000 pilgrims.
The new buildings by Renzo Piano sit below the chapel and are built into the hillside with ‘green’ roofs so that, from above and from the chapel itself they are not visible. They are very simply but very nicely detailed. I particularly liked the profiled steel sheets that project out over the windows to protect them from direct sunlight that is similar to a detail I have used many times in buildings in the tropics.
Although quite different to the sort of buildings that I have spent the last 40 odd years working on, it is a very special place that impressed even a weary old cynic like myself!
Architecture in Developing Countries: A Resource
The design and construction of appropriate, low-cost buildings for education and health in rural areas of the developing world.
Nigel Wakeham is an architect who lived for 23 years in Southern and West Africa and the SW Pacific working on education, health and other projects. He has since worked for over 20 years as a consultant for national governments and agencies such as the World Bank, DFID, ADB and AfDB on the implementation of the construction components of education and health projects in many countries in the developing world.
The objective of this website will be to provide the benefit of more than 45 years of experience of working in developing countries to architects and other construction professionals involved in the design and construction of appropriate, low-cost buildings for education and health. It will provide reference material from the projects that Nigel has worked on and technical information on the design, construction and maintenance of educational and health facilities and other relevant topics and these will be added to from time to time.
I am happy to be contacted by anyone requiring further information on any of the projects or resources referred to in this website or by anyone wishing to discuss work possibilities.








































Comments