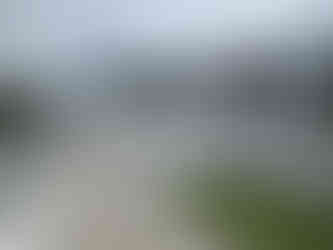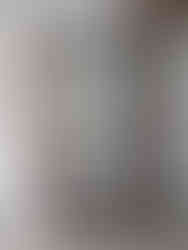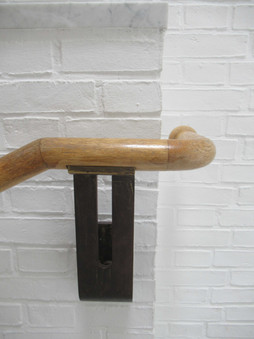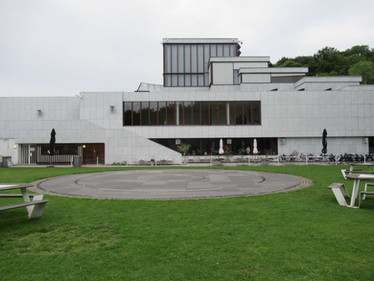Kunsten Museum of Modern Art, Aalborg
- Nigel Wakeham
- Oct 16
- 3 min read

On our return journey from Gothenburg this year, we stopped over in Aalborg in Denmark in order to visit the Kunsten Museum of Modern Art.
There was a long-standing ambition to build a museum of modern art in Aalborg and the first architectural competition for this had been held in the 1930s but the design had never been realised. A second competition was held in the 1950s and this was won in 1957 by a group of three architects: Alvar and Elissa Aalto and Jean-Jaques Baruël. Baruël was a Danish architect who had worked for the Aaltos from 1948 to 1954 but was then resident in Denmark. The actual construction of the museum was delayed (by financial problems) for 10 years or so and it eventually opened in 1972.
The museum was situated on a sloping site at the foot of a hill and one of the challenges was to design a building that fitted into the landscape. The architects did this by massing the building so that it rose like a stepped, white pyramid contrasting with the hill behind and surrounded, at a lower level, by landscaped areas including a sculpture park and an amphitheatre.
Internally, the basic concept was of a museum with a generous floor plan and a natural flow that was easy to navigate. The lighting was an equally important feature and the idea was to illuminate the museum with as much natural light as possible and this was achieved through the use of a large and very tall lantern light in the main gallery and smaller skylights and large windows in the surrounding smaller galleries. The skylights were designed to provide indirect light that would not damage the items on display and the large windows in the side galleries were also designed to connect the indoor and outdoor spaces and display the gardens and trees surrounding the building.
The building was designed to fit the sloping site with the entrance and main galleries at street level with a carpark, a restaurant, lecture rooms and a workshop at a lower level facing on to the gardens, the amphitheatre and sculpture park.
The main construction material both internally and externally is white marble which provides a beautiful background to the exhibits internally and still looks stunning externally. The building was renovated in 2016 and the only discordant detail is the state of the bronze entrance screen and entrance doors which are badly corroded and covered in verdigris.
The quality of the natural lighting in the galleries is extraordinary, very even with little or no shadows, so unlike the lighting one sees in many galleries. The architects, as well as designing the building, designed most of the fittings and furniture including the light fittings, ironmongery, etc with great attention to detail everywhere (I could not work out how the brackets to the handrails to the staircase, which seem very simple, were actually fixed!). It is altogether a remarkable building, still in beautiful condition despite its age and the visit was the highlight of our trip.
Gallery
Architecture in Developing Countries: A Resource
The design and construction of appropriate, low-cost buildings for education and health in rural areas of the developing world.
Nigel Wakeham is an architect who lived for 23 years in Southern and West Africa and the SW Pacific working on education, health and other projects. He has since worked for over 20 years as a consultant for national governments and agencies such as the World Bank, DFID, ADB and AfDB on the implementation of the construction components of education and health projects in many countries in the developing world.
The objective of this website will be to provide the benefit of more than 45 years of experience of working in developing countries to architects and other construction professionals involved in the design and construction of appropriate, low-cost buildings for education and health. It will provide reference material from the projects that Nigel has worked on and technical information on the design, construction and maintenance of educational and health facilities and other relevant topics and these will be added to from time to time.
I am happy to be contacted by anyone requiring further information on any of the projects or resources referred to in this website or by anyone wishing to discuss work possibilities.










































































Comments