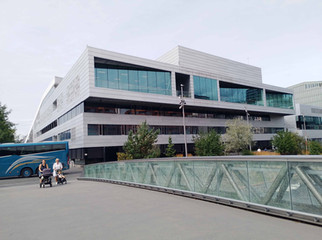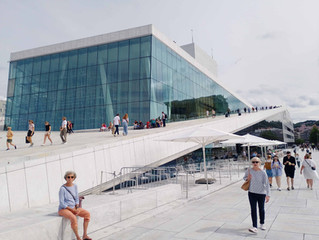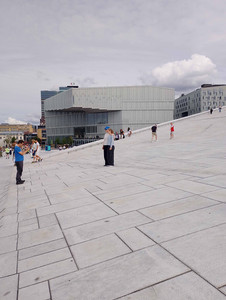Opera House and Munch Museum, Oslo
- Nigel Wakeham
- Sep 21
- 4 min read

During our visit to Oslo, we visited the Opera House and the Munch Museum, both in Bjørvika, on the waterfront and close to the new library.
There was an international competition for the design of the new opera house in Oslo which was won by the Norwegian firm, Snøhetta, who designed the Lakehouse at Wendelstrand that is covered by a previous piece in this journal. This was in 2000 just as construction was being completed on Snøhetta’s first major commission, the Bibliothecca Alexandrina in Egypt. Both buildings have large sloping roofs but the Bibliothecca roof is covered in rooflights and is not accessible while the large sloping roof of the Opera House is its main feature and is accessible by the public. While the roof of the Bibliothecca was designed to merge with the landscape, the roof of the Opera House was conceived as a landscape in itself.
The Opera House was completed in 2007 and was officially opened in April 2008 and it has become one of Oslo’s most iconic buildings primarily because of the sloping public plaza that forms its roof. The roof slopes up from ground level and around the glazed atrium that rises behind the entrance and then, at a higher level, around the windowless fly tower, to a viewing platform facing the water. The entrance is at ground level under the sloping roof and there is also a restaurant accessed at ground level from the waterfront side of the building.
At ground level, the roof/plaza is very wide and it must be windswept and very uninviting during bad weather and I was very disappointed to see that it did not actually slope down into the water as it stops short with a flat platform at the bottom and a barrier in front of the waterside! It is however very popular with visitors and was being used by a large number of people while we were there. The actual Opera House and its ancillary accommodation is also very large and apart from the roof, from the exterior the building is not that interesting from an architectural point of view. Unfortunately we were not able to get into the performance space which has had very good reviews.

Not far away, and very visible from the roof of the Opera House is the Munch Museum. This again was the result of an international architectural competition which was won in 2009 by Herreros Arquitectos. The project was shelved for a few years for political reasons but was revived by the City Council in 2011. Construction started in 2015 and the museum opened in October 2021.
The museum consists of a 10-storey tower sitting on a 3-storey podium which contains the entrance and other public spaces such as a restaurant and cafe, the gallery spaces being in the tower. These range from very small to very large with a wide variation in room sizes and ceiling heights. Access to the gallery floors is via a full-height vertical atrium on the waterfront side that contains, stairs, lifts and escalators.
The building was designed to meet Passivhaus standards for environmentally friendly construction as well as low-energy heating and cooling. Most of the facades are clad in curved, recycled and perforated aluminium panels with varying degrees of transparency. The top 3 stories of the façade facing the waterfront are fully glazed and slope outwards.
The design of the museum has been widely criticized and Oslo residents have christened the curved, aluminium panels as ‘guard rails’! It is, to my mind, a very ugly building, dark, forbidding and out of scale with its neighbours and the sloping facades to the top 3 stories merely make the building appear to be unbalanced. It is certainly not a great addition to the Oslo urban landscape.
The gallery spaces are fairly bland with mainly artificial lighting and the large collection of Munch paintings did not change my mind about the painter or the paintings; not really to my taste!
Gallery
Architecture in Developing Countries: A Resource
The design and construction of appropriate, low-cost buildings for education and health in rural areas of the developing world.
Nigel Wakeham is an architect who lived for 23 years in Southern and West Africa and the SW Pacific working on education, health and other projects. He has since worked for over 20 years as a consultant for national governments and agencies such as the World Bank, DFID, ADB and AfDB on the implementation of the construction components of education and health projects in many countries in the developing world.
The objective of this website will be to provide the benefit of more than 45 years of experience of working in developing countries to architects and other construction professionals involved in the design and construction of appropriate, low-cost buildings for education and health. It will provide reference material from the projects that Nigel has worked on and technical information on the design, construction and maintenance of educational and health facilities and other relevant topics and these will be added to from time to time.
I am happy to be contacted by anyone requiring further information on any of the projects or resources referred to in this website or by anyone wishing to discuss work possibilities.


































































Comments