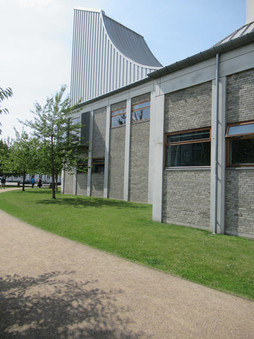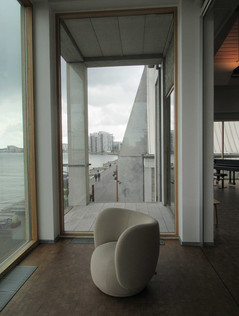Utzon Centre, Aalborg
- Nigel Wakeham
- Oct 22
- 3 min read

While in Aalborg, we visited the Utzon Centre located on Aalborg’s waterfront on the Limfjord.
Jørn Utzon, the architect who designed the Sydney Opera House, grew up in Aalborg and the Utzon Centre, designed by him in collaboration with his architect son, Kim, was his last building. The idea for the Centre came from Aalborg University’s School for Architecture and Design as a place where students and others could carry out research and discuss architectural ideas. The building was completed in 2007 shortly before Utzon died in 2008.
The Centre contains exhibition spaces, study areas, a lecture hall, workshops, a library, a café and a restaurant. It has a permanent exhibition about Jørn Utzon and hosts temporary exhibitions on a range of topics. The Centre also organises workshops, lectures, educational activities, guided city tours and other activities.
The building consists of a number of linked, single-storey and two-storey buildings set around a central courtyard and constructed of RC columns and beams with brick infill or floor to ceiling timber-framed windows with dramatic, curved metal roofs. The columns and beams, of beautifully finished concrete, are expressed externally (and sometimes internally) with the columns at fairly close centres, a rhythm that is picked up in the adjoining flats that were also designed by Kim Utzon (note that the flats do not face onto the river but across the park to the Utzon Centre!).
Internally, the spaces are very well lit, some from rooflights at the top of the tent-like curved roofs while others are side lit from the floor to ceiling windows. The dramatic, curved roofs are supported by large, curved, laminated timber beams, some left their natural colour and others painted white. In some of these, the number and size of the timber beams seems to be excessive and some of the junctions are not very well resolved.
I was a great admirer of Utzon’s Kingo Houses when I was a student but the Centre has more affinity with his Paustian House and Can Lis, the house that he designed for his family on Mallorca. Even more relevant I think is the Henry Dunkler Culture Centre in Helsingborg, Sweden designed by Kim Utzon.
Gallery
Architecture in Developing Countries: A Resource
The design and construction of appropriate, low-cost buildings for education and health in rural areas of the developing world.
Nigel Wakeham is an architect who lived for 23 years in Southern and West Africa and the SW Pacific working on education, health and other projects. He has since worked for over 20 years as a consultant for national governments and agencies such as the World Bank, DFID, ADB and AfDB on the implementation of the construction components of education and health projects in many countries in the developing world.
The objective of this website will be to provide the benefit of more than 45 years of experience of working in developing countries to architects and other construction professionals involved in the design and construction of appropriate, low-cost buildings for education and health. It will provide reference material from the projects that Nigel has worked on and technical information on the design, construction and maintenance of educational and health facilities and other relevant topics and these will be added to from time to time.
I am happy to be contacted by anyone requiring further information on any of the projects or resources referred to in this website or by anyone wishing to discuss work possibilities.






























































































Comments